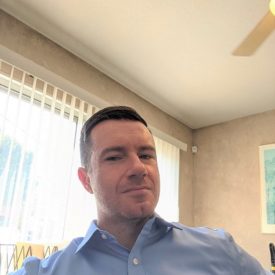Description
One step inside and you’ll know you are finally home. With beautifully landscaped yards and a hint of European flair, this Sculptures gem has been elegantly designed with comfort in mind. Your impressive single story floor plan presents 4BR/2.5BA, 2398 SF, office/5th bedroom (with your armoire), two living areas, and plenty of room for family and guests. Upon entry, you’ll find the living room w/updated hardwood flooring and 3 bedrooms at the front of the house. Your family room features a fireplace w/mantle, a pass-through window to kitchen, & hardwood flooring. The light and airy chef’s kitchen boasts under-cabinet lighting, tile counters, an abundance of cabinets, plumbed for reverse osmosis water system, all stainless steel appliances, including a Whirlpool side-by-side refrigerator, and cozy breakfast nook overlooking a small patio and garden area. The split-bedroom layout provides lots of privacy in your owner’s retreat, featuring beautiful hardwood flooring, and a master en-suite with large walk-in closet, his & hers sinks w/vanity, separate shower, Jacuzzi tub, and stunning garden views with patio access. Other highlights include gorgeous solid wood-plank entry door w/small functioning window, tile flooring, recessed lighting, energy-saving dual pane windows, laundry room w/storage cabinets, utility sink, front load washer & dryer, and exit door to side yard, and nearly new water heater. Most interior doorways, and the master shower, have been customized to meet ADA standards. Seller will be leaving the exterior wheelchair ramps. It will be love at first sight when you set foot into your back yard oasis, featuring a stamped concrete wrap-around patio, separate fenced side yard, 3-tier water fountain, lush green lawn, and several garden areas with an incredible array of plant life & colorful flowers. You’ll find a long driveway that leads to your over-sized 2 car garage, which also hosts an office space/5th bedroom with privacy door, plus an additional detached single car garage. Both garages are equipped with electric garage door openers. This beautiful home is situated on a 0.26 acre lot, located less than a minute from Pioneer Valley HS and Sierra Vista Park, home to Edwards Community Center and Kon Baseball Field. Not far to shopping centers, medical facilities, and freeway access. If you’re looking for solitude and beauty, your search is over.
Features
Listing
- List Price: $550,000
- Yearly Property Tax: $0
Bedrooms
- 4 bedrooms
House
- 2,398 Square Feet
- Built in 2000
- 0 story
Location
- Latitude: 34.961165
- Longitude: -120.40432
- Street: 1716 Horseman Ct
- City: Santa Maria
- State: CA
- Zip Code: 93454
Property Map
Map View
Street View
Directions
1716 Horseman Ct
Santa Maria, CA 93454









































